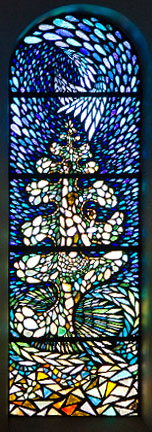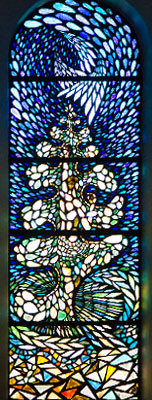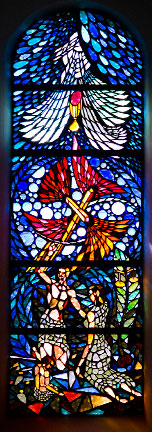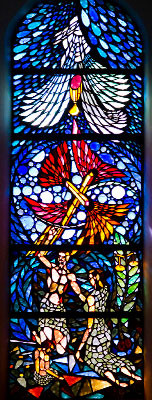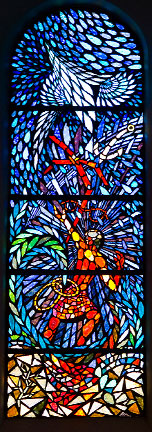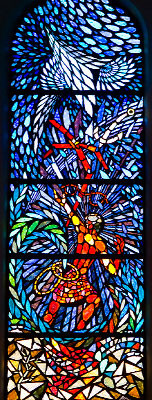Glidden Parker
Chief Designer
Glassart Studio
Copy and Images
are excerpts from
the book titled
The Windows of
Trinity Cathedral
by Joseph Colville Lincoln
Northland Press
Copyright 1973 by
Joseph Colville Lincoln
All rights reserved
ISBN 0 – 87358 – 106 – 7
INTRODUCTION
Trinity Parish was founded in 1888 when Phoenix was a village, not a city. The Cathedral itself was completed in 1920. The architectural idea from which the existing sanctuary of the Cathedral was developed is a Spanish colonial church in Majorca. The building has an air of simple elegance and dignity.
Not many years ago, there were serious doubt about the cathedral’s future. By 1960 the Cathedral, the original building first erected in 1915, and the Bishop Atwood house, constructed in 1930, were in bad state of disrepair. There was talk about moving the whole parish to a suburban location, following example of many other downtown churches. With the leadership of Dean Usher, the decision was made to keep the cathedral in its present location. An architectural analysis of the cathedral’s building complex was initiated, with an eye towards efficient present use of orderly evolution towards the future. This was followed by decisions to repair the damage caused by 50 years of hard use, and to modernize the existing Cathedral Church and its adjoining building.
Not long after these basic decisions were made, Dean Usher called on Glidden Parker, then Chief Designer for Glassart Studio in Scottsdale. Working together, they created the designs which resulted in the faceted stained-glass windows for Trinity Cathedral. These were executed and installed in 1966 and 1967.
Later on, at the request of dean of the Dean, Mr. Parker designed the entryway doors for the Cathedral. Here, inspiration came from the open Spanish grillwork of wrought iron. In warmer countries, such as Puerto Rico or southern Spain, this grillwork would have been left unglazed. To solve the problem of Arizona’s heat extremes, they conceived the idea of filling in this grille with lightly-worked leaded stained-glass. The interwoven triangles in the overall design of the door make up a tree of life, reminiscent of Spanish American and Mexican folk art design.
Comment and interpretation by Glidden Parker, the designer
The designs for all the windows were conceived under a coordinated plan to express individual visual terms of color and light certain theological ideas and precepts as given by Dean Usher. This cooperative approach has, to my thinking, been a most happy one, and I believe it has borne good fruit. I firmly believe that stained-glass in churches (the houses of God in whatever denomination) should go much further in their expression and communication than a mere control of light and production of vaguely rich color effects. These are prerequisites, of course, and should not be neglected; but far beyond this lie aesthetics that embrace the silent of music of color, enhanced of the liturgy of church ceremonies, and expressed theological into the philosophical values which may communicate directly with members of the living Church. If the artist cannot achieve all of these things in at least some modest degree, I consider he has failed.
With these goals in mind, I work towards an organization of pattern light in a structure that I called kinetic symbolism. To me, movement in the visual arts (as in music, also where the movement is based on time progressions) is a way of expressing expressing life, the quality of being alive. Movement is defined space, and movements through space express human experience, the human condition. It is at this juncture that a visual art (whether painting or stained glass) ceases to be superficial decoration turns into art and space.
With these concepts I approach the designs for Trinity Cathedral. The key window seems to be the Rose window, and this I design first, although the baptism window was installed first. In the Rose window I found wings forms that would express the Trinity, and decided to employ variations of these forms in all of the windows: first and most obvious, because the church is dedicated to the Trinity; second, by using the crystalline winded forms high up in the windows, the nave will seem to be heightened and expanded.
Click | to view and learn more about the complete window collection



